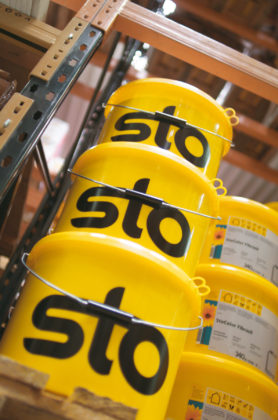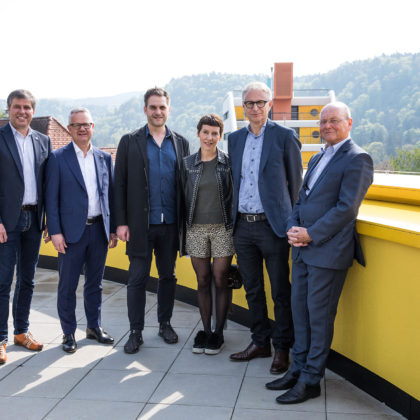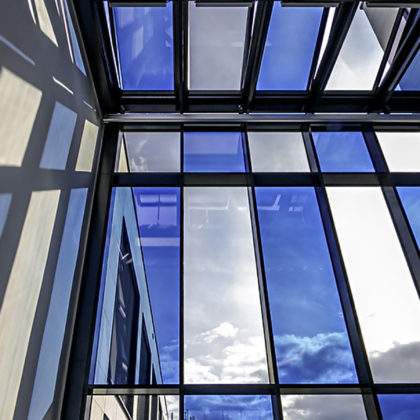![]() Die Meldung steht für Sie auch als Textdokument zum Download bereit.
Die Meldung steht für Sie auch als Textdokument zum Download bereit.
ECOLA Award 2012
The winners of the ECOLA Award 2012 were announced in Berlin on 27 April, 2012. The award, which is dedicated to the use of plaster and render in architecture, pays tribute to the architectural achievements seen in both new and old buildings, each of these supplemented by a CO2–optimised construction category. Chaired by Jørgen Bach from the Aarhus-based architectural office Arkitema Architects, the five-person judging committee awarded four first prizes and a special commendation. 140 projects from 13 countries were nominated for the competition.
This year marked the seventh presentation of the biennial ECOLA Award (the “Bundesdeutscher Architekturpreis Putz” until 2004). A total of 140 projects by 19 architects from 13 European countries were nominated for the architectural prize awarded by Sto AG and Bundesverband Ausbau und Fassade (German Association for Interior Finishing and Facades) of the German Construction Confederation. The prerequisite for nomination was the use of plaster as a distinguishing architectural element. 33 projects fell into the Refurbishment/Renovation/Conversion category and 107 into the New Building category, while 100 of the nominated projects also met the CO2–optimised construction criterion. This category pays special recognition to ECOLA projects that combine design quality with outstanding energy-efficient planning.
As is tradition, the meeting of the judging committee took place at the Berlin branch office of Sto AG. The members of the judging committee were Jørgen Bach, Arkitema Architects, Aarhus, DK (Chairman); Kjetil T. Thorsen, Snøhetta AS, Oslo, NO; Cino Zucchi, Cino Zucchi Architetti, Milan, IT; Leo Modrcin, University of Zagreb, Faculty of Architecture, Zagreb, HR und Tobias Krug, World Wide Fund for Nature (WWF), Berlin, DE. They awarded a first prize for each of the four categories as well as a special commendation.
Winners of the ECOLA Award
First prize: Refurbishment/Renovation/Conversion
Phantom Opera Restaurant in Paris, FR
Architects: Odile Decq Benoît Cornette Architectes Urbanistes, Paris, FR
First prize: CO2-optimised Refurbishment/Renovation/Conversion
Wohnhaus Schmuck in Frankfurt am Main, DE
Architects: Meixner Schlüter Wendt Architekten, Frankfurt am Main, DE
First prize: New Building
Noivoiloro Civic Center in Erba, IT
Architects: ifdesign, Milan, IT
First prize: CO2-optimised New Building
Atrium House on Gotland, SE
Architects: Tham & Videgård Arkitekter, Stockholm, SE
Special commendation
Concert Hall in Aguilas, ES
Architects: Estudio Barozzi Veiga, Barcelona, ES
Heading the judging committee, Jørgen Bach was fascinated by the Atrium House on the Swedish Baltic island of Gotland and its affinity with the surrounding environment, both in terms of design and materiality. “It possesses a completely enclosed interior courtyard that creates a protected area with its own microclimate. The use of natural materials and colours lend the small holiday home a warm and pleasant atmosphere.”
Kjetil T. Thorsen saw the daring installation of a mezzanine level in the historic shell of the restaurant in the Palais Garnier as a challenging project that was both irritating and fascinating in its multilayered complexity: “The white, moulded plaster shell of the mezzanine structure curves around without a single joint and, save for the use of several isolated narrow supports, makes no contact with the floor at all. Visitors are received in a room that is soft, red and intimate. This duality between material and colour clearly depicts the relationship between the esotericism and physicality that are so typical of an opera.”
In a densely populated district of Frankfurt am Main, a building dating back to the 1950s that was resting on the foundations of a Gründerzeit-era cellar level was converted into a contemporary detached house. It isn’t just the energy and sustainability concept that should be highlighted here – an intelligent solution was also employed with an ingenious wall design to create a green oasis amidst the hustle and bustle of the city. As a result of both this and the reuse of available building materials, Tobias Krug considers this project “an extremely successful overall project”.
It isn’t just the architecture of the civic centre in the small Italian town of Erba that deserves recognition, but also the actions of the non-profit organisation that committed itself to the construction of the Noivoiloro complex for the care of disabled people. In Cino Zucchi’s words, “social, economic and ecological sustainability are key themes in a time of economic crises, and the Noivoiloro project shows us one way in which we can listen to these themes and react by means of a convincing architectural strategy and scrupulous design.”
No one could have found a more beautiful location for the cultural building in the Spanish coastal town of Aguilas, comprising a concert hall and auditorium. Situated directly on the Mediterranean coastline, its outward appearance, which is based on a cube, appears to have shaped by the wind and waves. The white plastered music box leads Leo Modrcin to assume that “the building is architecture’s attempt to sail away, like a fading piece of music.”
The ECOLA competition will be concluded by a conference that is due to take place from 4-6 October, 2012, in Croatia. Those invited will include all winners as well as judging and nomination committee members. Just as it was for the competition, the theme of the conference will be plaster. Participants will examine the way in which it is used in architecture and explore both technical and creative developments in a series of talks and workshops. The highlight of the event will be the ECOLA Award presentation ceremony.
 |
First prize: Refurbishment/ Renovation/ConversionPhantom Opera Restaurant in Paris, FRArchitects: Odile Decq Benoît Cornette Architectes Urbanistes, Paris, FR Picture: Roland Halbe, Stuttgart, DE
|
||
 |
First prize: Refurbishment/ Renovation/ConversionPhantom Opera Restaurant in Paris, FRArchitects: Odile Decq Benoît Cornette Architectes Urbanistes, Paris, FR Picture: Roland Halbe, Stuttgart, DE
|
||
 |
First prize: CO2-optimised Refurbishment/Renovation/Conversion
Wohnhaus Schmuck in Frankfurt am Main, DE Architects: Meixner Schlüter Wendt Architekten, Frankfurt am Main, DE Picture: Christoph Kraneburg, Köln, DE
|
||
 |
First prize: CO2-optimised Refurbishment/Renovation/Conversion
Wohnhaus Schmuck in Frankfurt am Main, DE Architects: Meixner Schlüter Wendt Architekten, Frankfurt am Main, DE Picture: Christoph Kraneburg, Köln, DE
|
||
 |
First prize: New Building
Noivoiloro Civic Center in Erba, ITArchitects: ifdesign, Milan, IT Picture: Andrea Martiradonna, Milano, IT
|
||
 |
First prize: New Building
Noivoiloro Civic Center in Erba, ITArchitects: ifdesign, Milan, IT Picture: Andrea Martiradonna, Milano, IT
|
||
 |
First prize: CO2-optimised New Building
Atrium House on Gotland, SE Architects: Tham & Videgård Arkitekter, Stockholm, SE Picture: Åke E:son Lindman, Stockholm, SE
|
||
 |
First prize: CO2-optimised New Building
Atrium House on Gotland, SE Architects: Tham & Videgård Arkitekter, Stockholm, SE Picture: Åke E:son Lindman, Stockholm, SE
|
||
 |
Special commendation
Concert Hall in Aguilas, ES Architects: Estudio Barozzi Veiga, Barcelona, ES Picture: Julien Lanoo, Boeschepe, FR und Jordi Bernadó, Barcelona, ES
|
||
 |
Special commendation
Concert Hall in Aguilas, ES Architects: Estudio Barozzi Veiga, Barcelona, ES Picture: Julien Lanoo, Boeschepe, FR und Jordi Bernadó, Barcelona, ES
|
||
 |
The ECOLA 2012 judging committee (from left to right): Cino Zucchi Architetti, Milan, IT; Kjetil T. Thorsen, Snøhetta AS, Oslo, NO; Jørgen Bach, Arkitema Architects, Aarhus, DK (Chairman); Leo Modrcin, University of Zagreb, Faculty of Architecture, Zagreb, HR; Tobias Krug, World Wide Fund for Nature (WWF), Berlin, DE.
Picture: Matthias Lindner, Berlin, DE
|
||
Publication free of charge, specimen copy requested



