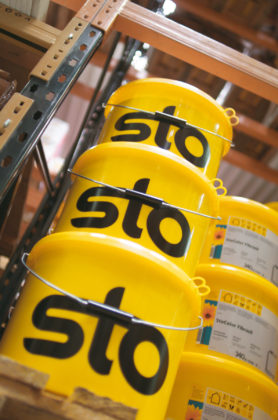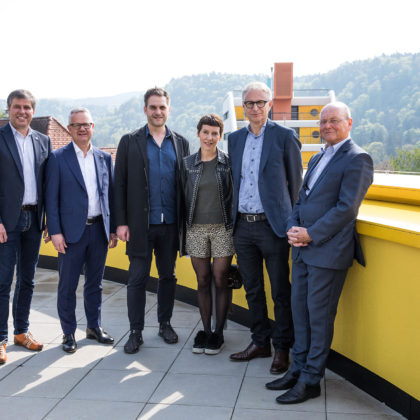Sto acoustic systems
Rooms are different and are used for different purposes; that’s why every room needs individual acoustic concepts. The StoSilent product programme offers four tried-and-test systems whose variations ensure acoustic wellbeing – in schools, offices, and quiet areas alike.
The way interiors are designed has a manifold effect on us hu-man beings. It starts with the proportions and continues with ventilation and lighting, then thermal comfort – i.e. heating and air conditioning – and ends with acoustic wellbeing. Correctly designed room acoustics have a huge impact on “wellness”, they reduce disturbing noises, and improve the intelligibility of the spoken word. Whether it’s a concert hall, office, restaurant, or museum – when it comes to acoustics, the requirements are always as individual as the rooms themselves.
That’s why the StoSilent product programme offers a compre-hensive range of sound-absorbing products for four central system versions. In addition to the technical benefits, a key focus is always placed on design aspects. High-quality top coats allow for an architectural design with no visible functional limitations. The architectural ideal of the white, seamless, even surface must be perfectly linked with the technical requirements of the acoustics. And if at one point you want to break away from the “white ideal”, the Sto acoustic systems are available in up to 450 colour shades.
The StoSilent Distance panel system enables acoustically ef-fective building elements to be combined with a flat, seamless surface. The suspended ceiling and wall covering allows seamless surfaces of up to 200 square metres to be produced. Mains utilities are concealed in the cavity. Thanks to the fine top coats, ambitious, high-quality surfaces can be realised, both in white and in many different colour shades, depending on the coating system.
The newly developed, seamless StoSilent Direct system is suit-able for a simple, direct installation on walls and ceilings. The sandwich panels made of stone wool and expanded glass granulate rate highly thanks to their high level of sound absorption at a low installation height. In addition to StoSilent Top and StoSilent Decor top coats, it is also possible to apply a colour coating. In combination with the StoColor Climasan top coat, light activates a catalyst that neutralises organic odours and harmful substances.
Even rooms that are already in use can have their acoustics quickly and easily improved with the StoSilent Modular ceiling element range. The ceiling element system is particularly suit-able for buildings with concrete core cooling, where a loss of cooling would occur if an acoustic ceiling were installed across the full surface. The sound absorption varies depending on the surface, suspension height, and damping. Thanks to the flexible steel cable suspension and variation options available in terms of form and colour, the ceiling elements also function as design elements.
Flexible acoustic plaster systems provide an ideal solution for rooms where it is not possible to install suspended cladding. StoSilent Compact Sil has a fine plaster structure; the system is particularly suitable for flat surfaces. For curved surfaces such as domes or vaults, the multi-layer StoSilent Compact Miral spray plaster is an excellent option, as its rough, porous struc-ture dampens noise, and reduces reverberation.
The four acoustic systems at a glance:
StoSilent Distance – The seamless panel system.
• Solution that increases value
• Finest surfaces from the StoSilent programme
• Sustainable and eco-friendly coatings
StoSilent Direct – The simple direct system.
• High degree of sound absorption
• Finest surfaces from the StoSilent programme
• Climasan effect thanks to StoColor Climasan
StoSilent Compact – The flexible render system.
• Perfect for limited building heights
• Rough and fine rendered surfaces
• Wide colour spectrum
StoSilent Modular – The variable ceiling element
• Excellent sound absorption
• Finest surface and colour design
• Product guide from four different lines
• Standard formats and individual solutions
Quote
»Only the right acoustics allow rooms to be used properly. Sto systems combine the right levels of sound absorption and de-sign standards with structural flexibility.«
Horst Drotleff, Fraunhofer Institute for Building Physics IBP
 |
ADAC Hansa in Hamburg, Ninoustatari Architects BDA, Bre-men, DE; Sto expertise: StoSilent Distance with StoSilent Decor coating
Photo: John Schofeld, Bremen, DE
|
||
 |
London Metropolitan University, UK; Studio Daniel Libeskind, Berlin, DE; Sto expertise: StoSilent Distance with StoSilent Decor coating
Photo: Studio Daniel Libeskind, Berlin, DE
|
||
 |
Private residential building in Austria by driendl architects, Mieders/Vienna, Austria; Sto expertise: StoSilent Modular Ceil-ing Element.
Photo: Christian Schellander, Villach, AT
|
||
 |
StoSilent Distance with StoSilent Top finishing coat.
Photo: Sto SE & Co. KGaA
|
||
 |
StoSilent Distance with StoSilent Decor finishing coat.
Photo: Sto SE & Co. KGaA
|
||
 |
StoSilent Compact Miral.
Photo: Sto SE & Co. KGaA
|
||
 |
StoSilent Modular.
Photo: Sto SE & Co. KGaA
|
||
Publication free of charge, specimen copy requested



