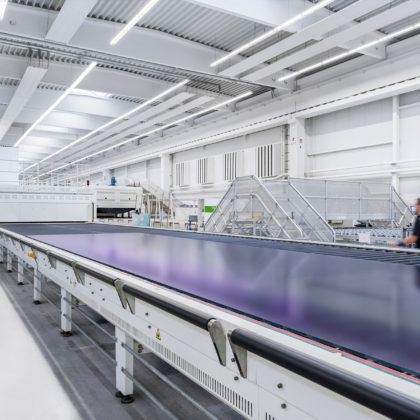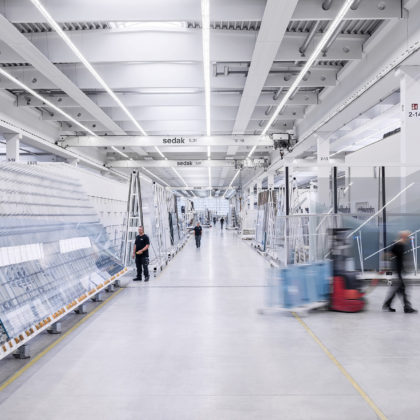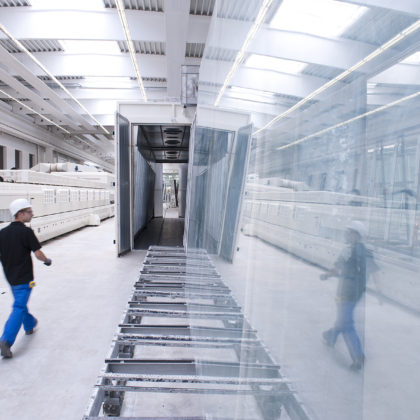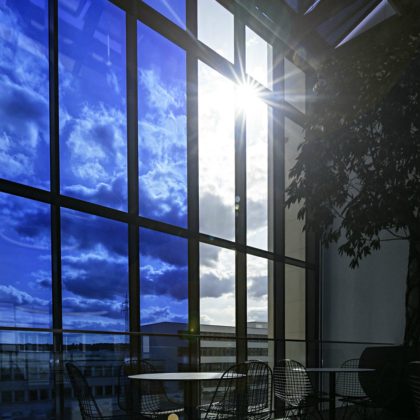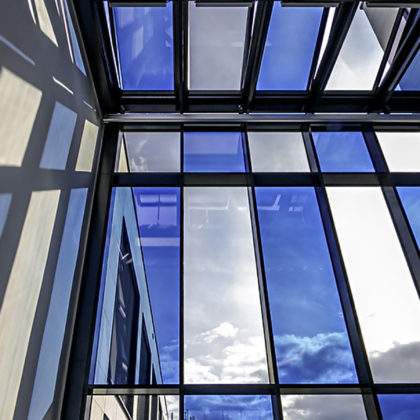Libeskind architecture with EControl glass
Many spectacular architecture projects can only be realized with exceptionally innovative solutions – as for Lüneburg’s Central Building of the Leuphana University from star architect Daniel Libeskind. The futuristic design, with its many asymmetrical shapes, required a solar control solution that would perfectly enhance the overall artistic impression. This is why Libeskind chose dimmable glass (triple insulation glass 48/9) from EControl (Plauen) for Lüneburg’s new 37-metre-high “jagged” landmark. “Our dimmable glass contributes to the transparent aesthetics that are characterized by the imposing window façades and the high light-flooded interior spaces”, emphasized EControl Managing Director Dipl.-Ing. Tobias John and added: “It was no problem for us to realize the diverse formats.”
The architecturally sophisticated new building, often referred to as being “futuristic” or “spaceship-like”, demanded a smart but at the same time elegant shading solution. An external solar control system would have spoiled the aesthetics of the architecture. “In the planning of the climate-neutral campus the electrochromic glass from EControl matched our requirements perfectly”, explained architect Daniel Libeskind. Even in its fully dimmed state, the modern glass allows enough daylight into the rooms and has a positive effect on the interior climate and the well-being of the occupants thanks to its low total energy transmittance. ECONTROL therefore provides a perfect solution to the architectural conflict between functionality and artistic design.
Commendation as “Innovative Building”
Slotted into the 14,000 cubic metres of concrete and 2,750 tonnes of steel are 790 square metres of glass from EControl. The extraordinary architecture includes many completely different formats for the window strips and skylights – often avoiding the use of right angles. “Our ECONTROL technology enables the manufacture of the most diverse shapes and even free forms”, said EControl Sales Manager Manfred Dittmar. A total of 426 panes were manufactured and installed.
The innovative architecture also demanded creative solutions in the production. EControl-Glas devised these solutions together with its insulation glass partner ISOLAR Glas Natter GmbH (Regensburg) – with top recognition: the companies received the award “Innovative Building” for the Leuphana glazing at this year’s annual conference of the ISOLAR Group.
Triple insulation glass with optimal solar control
The solar factor (total energy transmittance) of the dimmable triple insulation glass ECONTROL 48/9 at the strongest dimming level is only nine percent. The electrochromic glass thus prevents overheating of the University interior and combines aesthetics and functionality. The innovative technology behind this: ECONTROL panes have an internally located nano-structured coating. This causes their colour to change when an electrical voltage is applied. This “electrochromic effect” colours the glass blue, shutting out the sun’s heat and providing an optimal interior climate. In this way, the rooms in the University remain light but despite this pleasantly cool in the summer.
“The dimming can be controlled automatically or manually, even via a tablet”, underlined Manfred Dittmar, thereby emphasizing the technical possibilities of the electrochromic glazing.
Planning and construction
The ceremonial laying of the first foundation stone for the Central Building of the University took place in May 2011. Libeskind, as Professor for Architectural Design at the Leuphana University, involved the students in his planning and allowed them to help develop ideas. The asymmetrical forms of the new building complex provide a contrast to the militaristic architecture of the previously existing buildings from the 1930s. The opening ceremony took place on 11th March 2017.
Leuphana – Campus of the University of Lüneburg
Project:
Leuphana – Campus of the University of Lüneburg
Object address:
Campus of the University of Lüneburg, Uelzener/Heinrich-Böll-Straße Gate D, 21335 Lüneburg
Architect:
Daniel Libeskind
Glass product:
ECONTROL® 48/9, EControl-Glas GmbH & Co. KG, Plauen in cooperation with Glas Natter GmbH, Regensburg
Area:
790 square metres of glazing
Metal construction:
H.O. Schlüter GmbH, Industriestraße 10, 19386 Lübz
 |
Aesthetics and functionality: The dimmable glass from EControl (Plauen) combines perfectly with the asymmetrical architecture from star architect Daniel Libeskind. A total of 426 panes were manufactured and installed.
Photo: EControl-Glas GmbH / Photographer: DIGIWORLD.tv
|
||
 |
A total area of 790 square metres of the dimmable triple insulation glass ECONTROL 48/9 was installed. The solar factor (total energy transmittance) of the glazing at the strongest dimming level is only nine percent. The electrochromic glass thus prevents overheating of the rooms in the University.
Photo: EControl-Glas GmbH / Fotograf: DIGIWORLD.tv
|
||
 |
A total area of 790 square metres of the dimmable triple insulation glass ECONTROL 48/9 was installed. The solar factor (total energy transmittance) of the glazing at the strongest dimming level is only nine percent. The electrochromic glass thus prevents overheating of the rooms in the University.
Photo: EControl-Glas GmbH / Fotograf: DIGIWORLD.tv
|
||
Can be printed free of charge. Please send a specimen copy
We will be pleased to answer your inquiries:
| EControl-Glas GmbH & Co. KG Dr. Hartmut Wittkopf Phone.: + 49 (0) 3741 14820-102/ Fax: -150 E-Mail: presse@econtrol-glas.de |
|||

