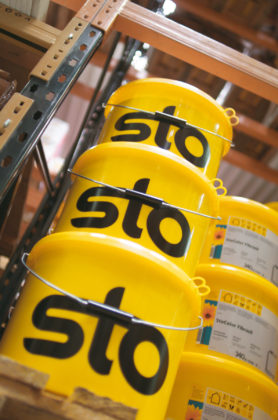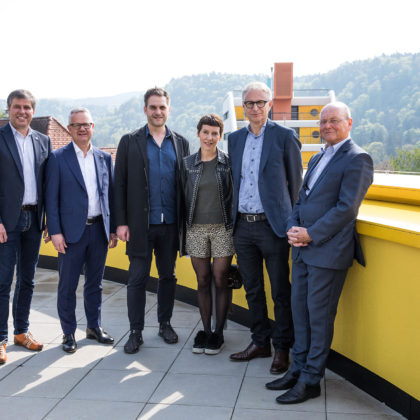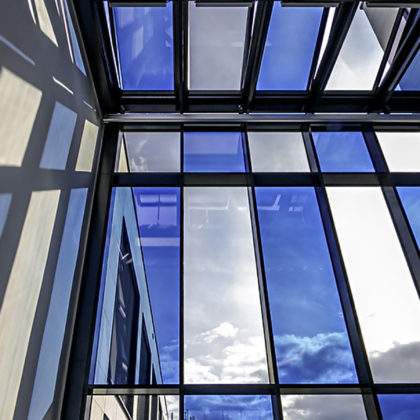StoVentec: RSC in 3D
StoVentec systems allow us to work confidently with three-dimensional facade surfaces, which can be rendered seamlessly or covered with natural stone or ceramics. Planners are supported in their projects by experts from the Sto Group as part of a digital process chain, from planning right through to installation.
If we think about the trendsetting buildings of recent years, what really stands out is that many of them are an expression of the desire to create free forms. They have already widened the scope for architects and indicate that this trend will increase in the future. As a result of this, the demand for curved, homogeneous surfaces – either smooth or textured – is rising. This, in turn, leads to significantly higher requirements for sub-constructions, surfaces, and their application. In this context, the further development of the StoVentec systems, which comply with the building inspection requirements for rainscreen cladding facades (RSC) is an important step. They enable us to work confidently in a process-related manner with seamlessly rendered three-dimensional surfaces. Breaking the barriers has been made possible through mastering a digital process chain from the design stage, the surface geometry, the analysis of the required sub-constructions, right through to manufacture, construction site logistics, and installation.
The StoVentec systems are highly adaptable, making them ideal for facade designs optimised for energy efficiency on new builds as well as refurbishments. The systems always consist of an individually measured sub-construction, mineral wool insulation, and a rain screen, which can serve as a substrate for virtually any surface design. The ventilation space creates a structural separation between the insulation and the cladding, meaning that moisture is always kept away from the supporting structure and its insulation. In addition, this improves significantly sound protection and makes the system incredibly robust, durable, and long-lasting.
At the heart of the cladding is a render carrier board make of expanded glass granulate, which is laminated on both sides with high-tensile glass fibre mesh. This bond creates a struc-tural load transfer characteristic that is comparable with that of reinforced concrete. However, the dead weight of the board, which is just twelve millimetres thick, is very low at 6 kg/m2. A large variety of curved surfaces with bending radii of four to three metres and all kinds of inclined surface can be created with this carrier board.
A complete 3D model including the sub-construction, carrier board, and coating is essential for planning a facade of this type, as the digital process chain goes right up to the manufac-turing and installation process in these cases. During this work, the planner can count on project-related planning support from Sto. The facade specialists from the Black Forest have a great deal of experience with “iD Individual Digital Engineering” solutions, which enables intensive cooperation when testing the 3D data. Planning details that cannot be implemented are identified and optimised at an early stage, which makes for a significant increase in efficiency and speed, and enables the project to be implemented safely. The necessary sub-constructions, different geometries, and coating compositions can be developed depending on the requirement (e.g. depending on the degree of inclination). In many cases, the sub-construction can be realised with a solution certified as free from thermal bridges by the Passive House Institute in Darmstadt, or else with a thermal bridge-optimised version.
The sub-construction is prefabricated at the factory and installed at the construction site. In addition, the facade panels are cut to the customer’s specification, numbered in accordance with the layout drawing, delivered to the construction site, and installed by the facade builder. The plasterer or painter then applies the seamless render coating. If the surface design uses natural stone or ceramic coverings, other tradesmen can also be employed.
The StoVentec system
An enormous range of surfaces can be used with the StoVentec rainscreen cladding facade system:
StoVentec R enables parametrically designed free-form sur-faces with a seamless smooth render coating.
StoVentec SmartFlex wows customers thanks to its mineral-filled acrylic glass panels (matt or gloss), which are coloured throughout, can be formed in almost any way, bonded seamlessly, and secured with hidden fixings.
StoVentec ARTline Invisible or Inlay integrates photo-voltaic modules into the facade by bonding them to carrier boards to form sandwich panels, which are then secured with hidden fixings or black-framed elements.
StoVentec Glass provides exclusive glass facades with ac-centuated joints for customers who want different colours and shapes.
StoVentec S and StoVentec C enable three-dimensional designs with natural stone tiles or ceramic coverings on carrier boards.
 |
In conjunction with FAT LAB in Stuttgart, Sto presented a 66 m² model of a variously curved rainscreen cladding facade at the BAU 2015 trade fair. This was rendered seamlessly on one side (freestyle textured render + StoColor Dryonic facade paint) and covered with natural stone (Sto-Fossil Bavaria Yellow) on other other.
Image: Sto SE & Co. KGaA
|
||
 |
Enzmann Fischer AG architects from Zurich designed the university building in Lucerne with its striking facade covered in inclined surfaces.
Image: Sto SE & Co. KGaA
|
||
 |
Image: Sto SE & Co. KGaA
|
||
 |
iD solutions from Sto represent the precise realisation of unique designs based on integrated digital process chains.
Image: Sto SE & Co. KGaA
|
||
Publication free of charge, specimen copy requested



