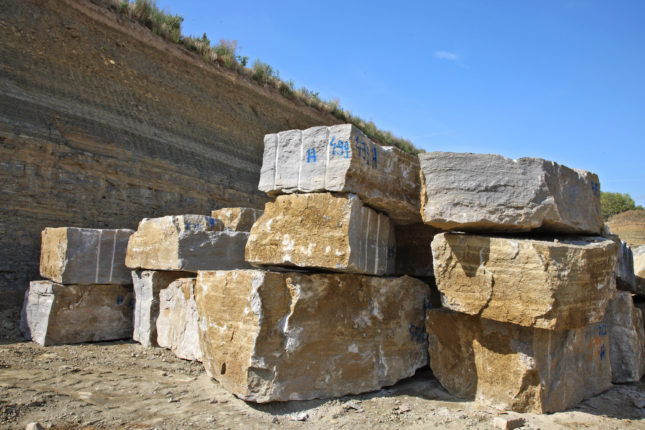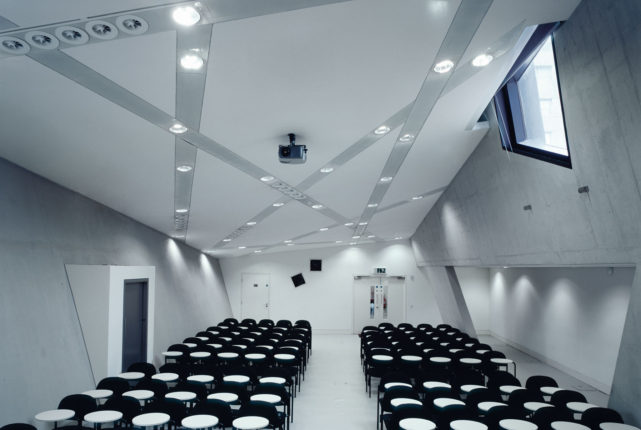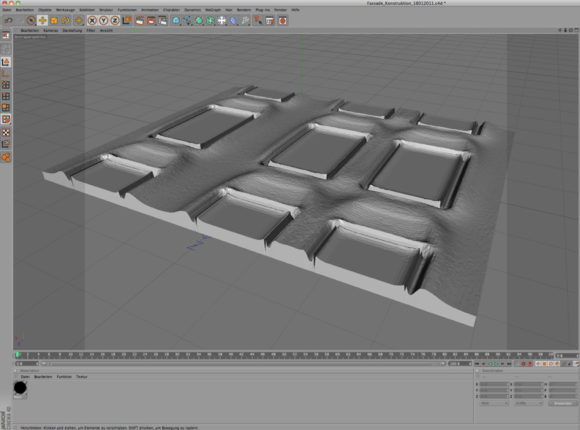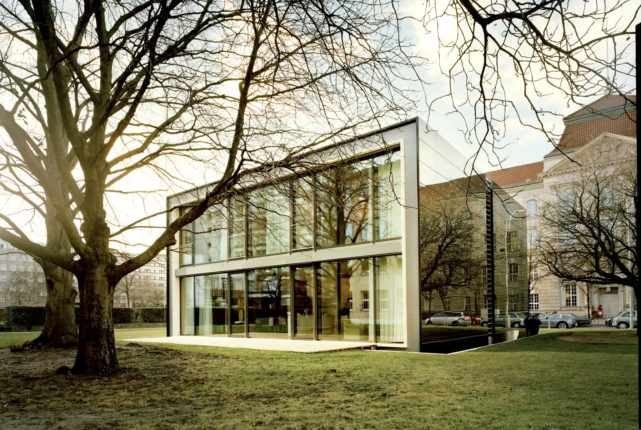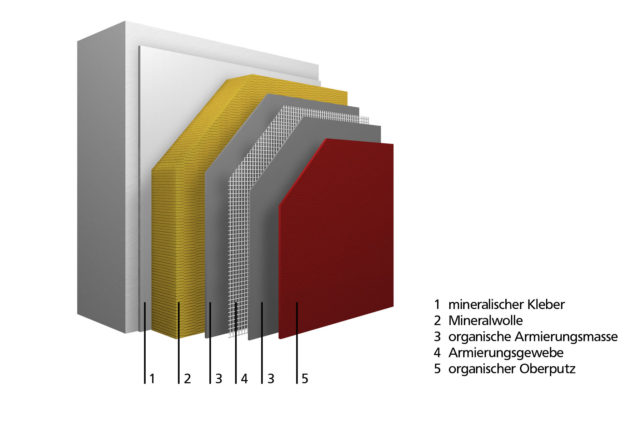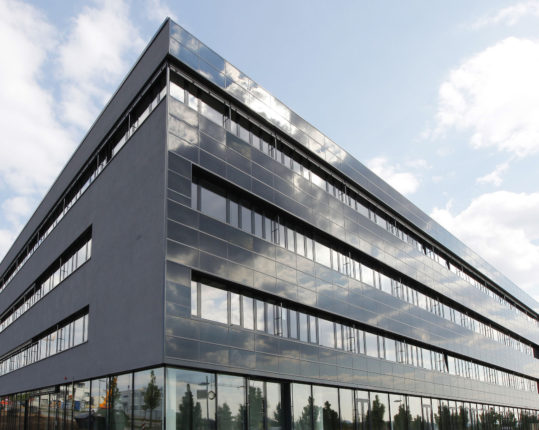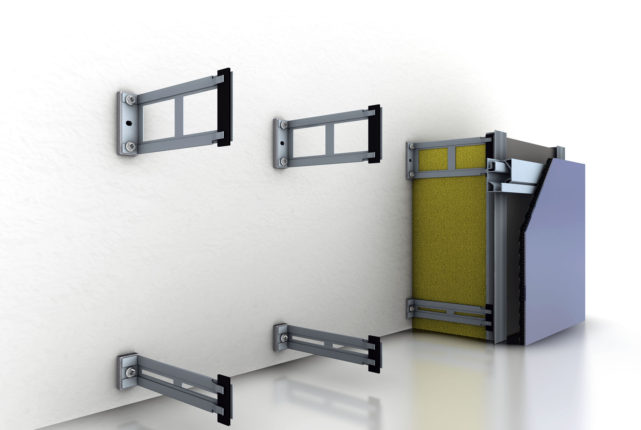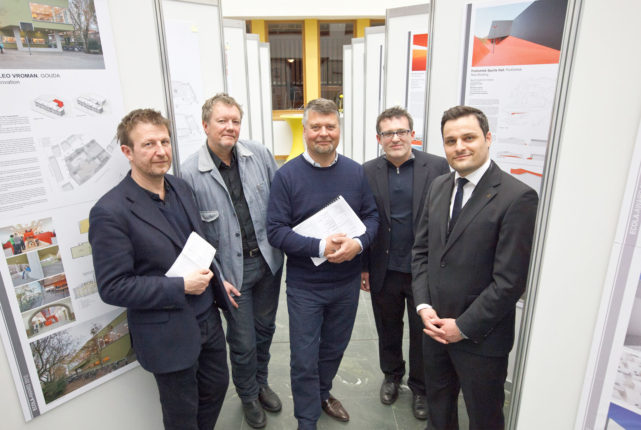Five different types of limestone, three coordinating formats, and direct application to the insulation system all make for a great level of variety on the facade. The natural stone slabs approved for the StoTherm Mineral and StoTherm Vario facade insulation systems make it possible to combine modern thermal protection with timeless beauty and durability.
CategorySto SE & Co. KGaA
Listen up!
Rooms are different and are used for different purposes; that’s why every room needs individual acoustic concepts. The StoSilent product programme offers four tried-and-test systems whose variations ensure acoustic wellbeing – in schools, offices, and quiet areas alike.
Form and function
Should the appearance of an insulated facade reflect its function? Those involved in the research project on EWIS modulation say ‘yes’! At BAU 2013, the World’s Leading Trade Fair for Architecture, Materials, Systems, in Munich, they will present an entirely new approach to the design of facade insulation.
Energy-plus building in Berlin
A building that produces more energy than it consumes: the Efficiency House Plus shows that it is possible to build detached houses that can function as miniature power stations. Power is supplied by the photovoltaic modules that are installed not only on the roof but also on the facade (StoVentec ARTline Invisible).
Solid as a rock
With mineral wool as its base and reinforced with basalt fibres, the new StoTherm Classic S1 facade insulation system is non-combustible and can even be used above high-rise level. It is resistant to an impact of more than 100 joules and its mineral wool insulation of up to 34 cm, which has general building inspectorate approval, makes it suitable even for passive houses and buildings with very low energy requirements.
The facade power station
Integrated photovoltaic modules convert ventilated rainscreen cladding facades into high-yield power sources. StoVentec ARTline combines the latest standards in insulation and active energy generation in two system options featuring sophisticated designs: non-visible and rail-fixing.
Decoupled
The innovative sub-construction of the StoVentec ventilated rainscreen cladding facade system (RSC) has been categorised as “thermal-bridge-free” by the Darmstadt Passive House Institute. With a U-value of 0.01 W/m²K, it meets all of the requirements of a passive house construction.
The winners are revealed
The winners of the ECOLA Award 2012 were announced in Berlin on 27 April, 2012. The award, which is dedicated to the use of plaster and render in architecture, pays tribute to the architectural achievements seen in both new and old buildings, each of these supplemented by a CO2–optimised construction category. Chaired by Jørgen Bach from the Aarhus-based architectural office Arkitema Architects, the five-person judging committee awarded four first prizes and a special commendation. 140 projects from 13 countries were nominated for the competition.

