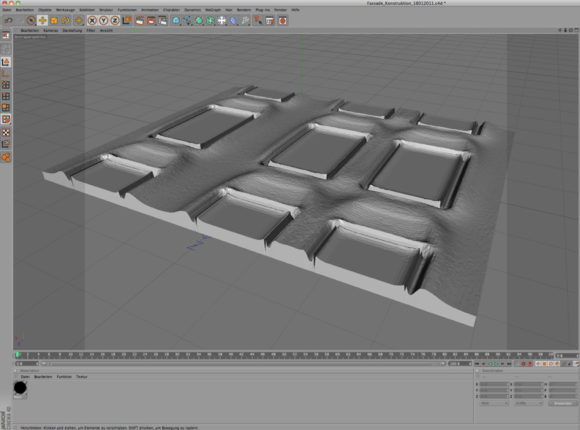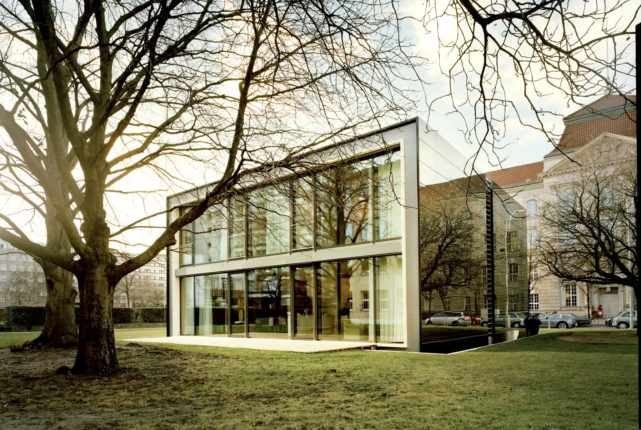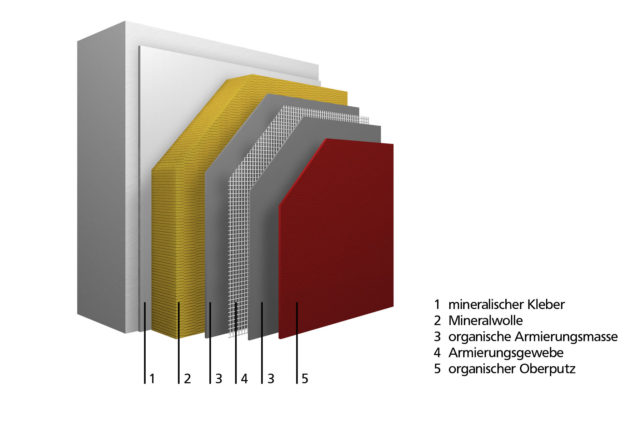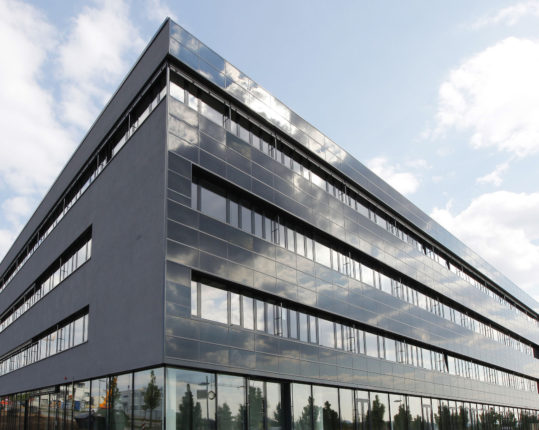Open and full of light, with a clear view to the outside. These were the requirements for the new cafeteria at the German-Spanish Primary School in Hamburg. It also had to be protected from the heat of the sun’s rays and the cold of the winter, and be resistant to errant footballs. For these reasons, architects Knaack & Prell rejected exterior blinds right from the start.
CategoryPress release
Historic walls in the best light
170 square metres of space for conferences and private functions under an arched roof of dimmable glass without any sun blinds – can it work? The proof that it can is provided by the former castle at Störmede (part of the town of Geseke, North Rhine-Westphalia). The turbulent history of the building goes all the way back to the 13th century but until recently only the weathered remains of its thick walls provided any clues to its ancestry.
180-Degree Solar Control
The research campus Berlin-Buch is one of the most important science and technology sites in Berlin-Brandenburg. The area measuring about 320,000 square meters is now the home of more than 50 research facilities, hospitals and biotech companies. This is also where the internationally operating “Eckert & Ziegler AG” is located.
The right door every time
You’re sure to find the right door
 Easy to choose and easy to install – that’s what the new modular system of the “Teckentrup 62” door series is all about. Fire resistance, additional features, rebate shape, wall type, frame type and special equipment can all be freely determined using the modular system principle. The doors always look alike, despite them having different functions. The series was presented to the specialist audience for the first time at BAU.
Easy to choose and easy to install – that’s what the new modular system of the “Teckentrup 62” door series is all about. Fire resistance, additional features, rebate shape, wall type, frame type and special equipment can all be freely determined using the modular system principle. The doors always look alike, despite them having different functions. The series was presented to the specialist audience for the first time at BAU.
Mehr…
Securely stylish
Form and function
Should the appearance of an insulated facade reflect its function? Those involved in the research project on EWIS modulation say ‘yes’! At BAU 2013, the World’s Leading Trade Fair for Architecture, Materials, Systems, in Munich, they will present an entirely new approach to the design of facade insulation.
Energy-plus building in Berlin
A building that produces more energy than it consumes: the Efficiency House Plus shows that it is possible to build detached houses that can function as miniature power stations. Power is supplied by the photovoltaic modules that are installed not only on the roof but also on the facade (StoVentec ARTline Invisible).
Solid as a rock
With mineral wool as its base and reinforced with basalt fibres, the new StoTherm Classic S1 facade insulation system is non-combustible and can even be used above high-rise level. It is resistant to an impact of more than 100 joules and its mineral wool insulation of up to 34 cm, which has general building inspectorate approval, makes it suitable even for passive houses and buildings with very low energy requirements.
The facade power station
Integrated photovoltaic modules convert ventilated rainscreen cladding facades into high-yield power sources. StoVentec ARTline combines the latest standards in insulation and active energy generation in two system options featuring sophisticated designs: non-visible and rail-fixing.

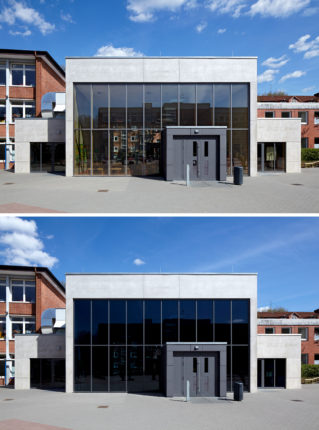
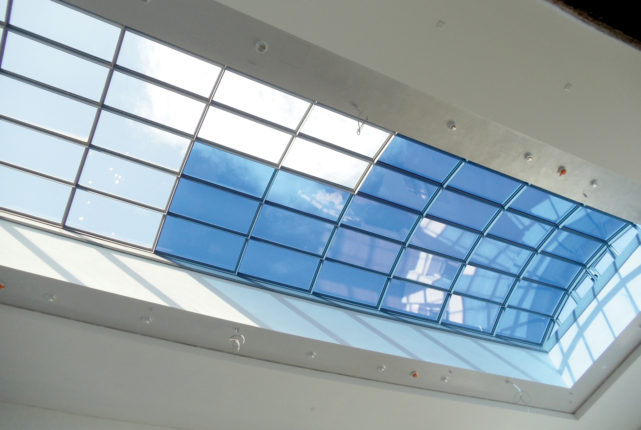
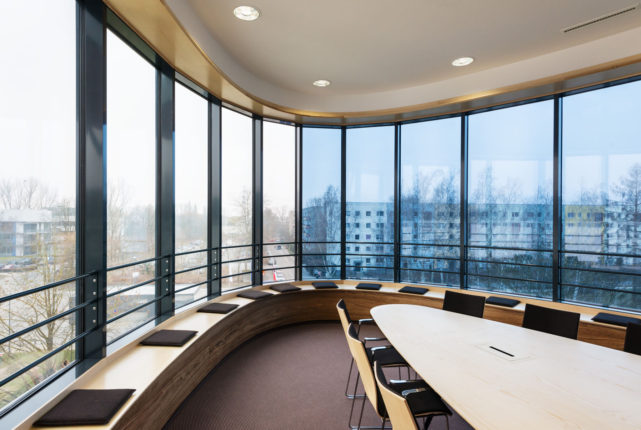

 Fire protection sliding doors with freewheel and folding doors of the new 2013 series: At BAU, Teckentrup presented innovative further developments for industrial doors.
Fire protection sliding doors with freewheel and folding doors of the new 2013 series: At BAU, Teckentrup presented innovative further developments for industrial doors.

 A two-leaf all-glass door for maximum transparency and flush-closing doors with hidden hinges are the aesthetically pleasing new fire protection products that Teckentrup presented for the first time at BAU.
A two-leaf all-glass door for maximum transparency and flush-closing doors with hidden hinges are the aesthetically pleasing new fire protection products that Teckentrup presented for the first time at BAU.