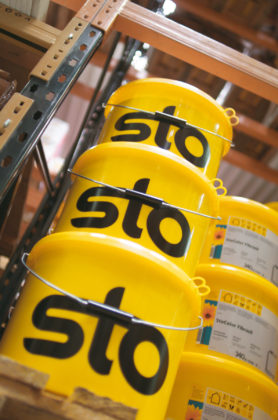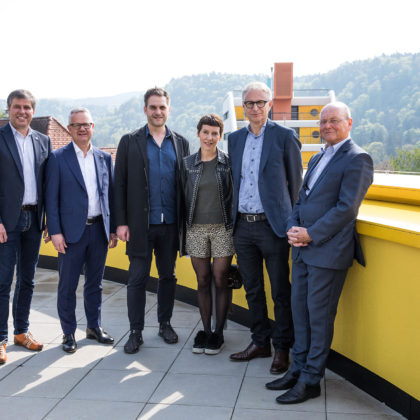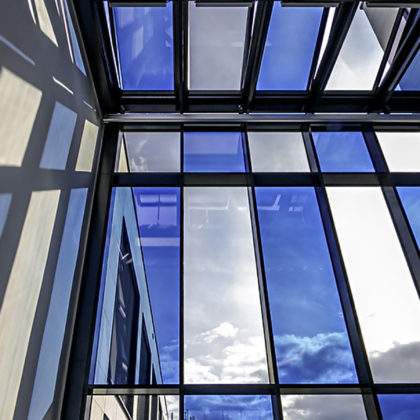DGNB certifies the Sto office and reception building which feature an innovative energy concept
Sto’s mission is “Building with conscience.”: As a manufacturer of products and systems for building coatings, the company places great value on energy efficiency and aesthetic appeal. Sto not only implements this demand for sustainable construction and restoration on a daily basis with its partners, the architects, tradesmen, and investors around the globe, but also when it comes to designing its own buildings. The zero-energy-standard office and reception building currently being built at the Sto headquarters in Stühlingen, Germany, was awarded the gold pre-certificate by the German Sustainable Building Council (DGNB) at the BAU trade fair.
When building owners strive to receive such an award, their new builds must fulfil a whole range of ecological, economical, socio-cultural, functional, and technical criteria. The process and location quality also play a role in the evaluation process. This DGNB certification for the Sto building under construction until June 2016 has therefore been accompanied by auditors since the beginning of the project.
The facade as a power station
The project in Stühlingen, made up of two connected buildings each with four storeys, consists of an elliptical ground plan that houses the reception/waiting area and meeting rooms, and an office building with a three-part ground plan and a multi-space area for up to 150 employees. It has a gross floor space of 4218 square metres.
The project fulfils Sto’s “Building with conscience.” mission thanks to the use of low-emission building products in the interiors, as well as its innovative energy concept based on a high-quality triple-glazed cover and efficient building technology. The use of regenerative energies plays an important role in this. The base load for heating is covered by a combination of heat pumps and waste heat from the data centre housed in the basement. Water from Sto’s own spring is used to cool the office, meeting, and server rooms. In addition, the building gets its electricity from a turbine driven by stream water from the nearby Ehrenbach.
There are also photovoltaic modules on the roof and on the south side of the facade. The StoVentec ARTline Invisible rainscreen cladding facade system integrates environmentally friendly energy generation into the facade whilst meeting the most stringent aesthetic requirements: The invisibly-fixed photovoltaic modules on the south side work with the visually indiscernible black glass panels on the other three sides to form a homogeneous cover.
Zero-energy standard achieved
This project achieves the ambitious “zero-energy building” standard due to its excellent energy concept. Until now, there have only been a few office buildings built to this standard in Germany. “Once again, we’re living up to our vision of being the technology leader in the sustainable design of living spaces tailored to human needs,” underlines Jochen Stotmeister, Chairman of the Executive Board of STO Management SE.
Construction sign
Building owner:
Sto SE & Co. KGaA, Stühlingen, Germany
Location:
Ehrenbachstraße 1, Stühlingen, Germany
Design planning:
Wilford Schupp Architekten, Stuttgart, Germany
Detailed design:
Hölzenbein Planungsgesellschaft, Donaueschingen, Germany
Mains utilities:
Ingenieurbüro Liebert, Hüfingen, Germany
Sto expertise:
Rainscreen cladding facade system (Sto Ventec ARTline Invisible, StoVentec Glass, StoVerofill, StoVentec), natural stone coverings, internal plaster and paints, floor coatings
 |
Sto is currently building an office and reception building at its headquarters in Stühlingen, Germany, in zero-energy standard.
Image: Sto SE & Co. KGaA
|
||
 |
This is how the new building slots into the existing development.
Image: Sto SE & Co. KGaA
|
||
Publication free of charge, specimen copy requested



