In contrast to mere embellishments, the modern conception of ornamentation has real significance. It conveys a poetic, explanatory, historical, or symbolic message – but it is more than just decor. It is an expression of individual architectural design and, as a product of a digital process chain, is characterised either by serial precision or by uniqueness. Using the mineral material Verolith, modern facade elements establish a contemporary iconography of the facade.
Author: Online-Redaktion
Seamless design
Mineral-filled acrylic glass (PMMA) can do significantly more than “normal” plexiglass could before. It can be shaped as required and seamlessly bonded; it is weather and UV-resistant, and simple to clean. What’s more, it’s easy to install and doesn’t need to be reground on the construction site. In short: it’s the perfect solution for rainscreen cladding facade constructions. And it’s ideal as a media facade.
Dryness – our trump card
There is an increasing demand for natural protection against algae and fungi on the facade without biocidal film preservative. The new StoSilco blue finishing render for the StoTherm Classic S1 non-combustible facade insulation system inhibits microorganisms from attacking by using natural principles that include optimising the water balance and reducing bioavailability.
Rock-solid insulation systems
Five different types of limestone, three coordinating formats, and direct application to the insulation system all make for a great level of variety on the facade. The natural stone slabs approved for the StoTherm Mineral and StoTherm Vario facade insulation systems make it possible to combine modern thermal protection with timeless beauty and durability.
Listen up!
Rooms are different and are used for different purposes; that’s why every room needs individual acoustic concepts. The StoSilent product programme offers four tried-and-test systems whose variations ensure acoustic wellbeing – in schools, offices, and quiet areas alike.
Dimmable glass: The opposite of “old school”
Open and full of light, with a clear view to the outside. These were the requirements for the new cafeteria at the German-Spanish Primary School in Hamburg. It also had to be protected from the heat of the sun’s rays and the cold of the winter, and be resistant to errant footballs. For these reasons, architects Knaack & Prell rejected exterior blinds right from the start.
Historic walls in the best light
170 square metres of space for conferences and private functions under an arched roof of dimmable glass without any sun blinds – can it work? The proof that it can is provided by the former castle at Störmede (part of the town of Geseke, North Rhine-Westphalia). The turbulent history of the building goes all the way back to the 13th century but until recently only the weathered remains of its thick walls provided any clues to its ancestry.
180-Degree Solar Control
The research campus Berlin-Buch is one of the most important science and technology sites in Berlin-Brandenburg. The area measuring about 320,000 square meters is now the home of more than 50 research facilities, hospitals and biotech companies. This is also where the internationally operating “Eckert & Ziegler AG” is located.
The right door every time
You’re sure to find the right door
 Easy to choose and easy to install – that’s what the new modular system of the “Teckentrup 62” door series is all about. Fire resistance, additional features, rebate shape, wall type, frame type and special equipment can all be freely determined using the modular system principle. The doors always look alike, despite them having different functions. The series was presented to the specialist audience for the first time at BAU.
Easy to choose and easy to install – that’s what the new modular system of the “Teckentrup 62” door series is all about. Fire resistance, additional features, rebate shape, wall type, frame type and special equipment can all be freely determined using the modular system principle. The doors always look alike, despite them having different functions. The series was presented to the specialist audience for the first time at BAU.
Mehr…

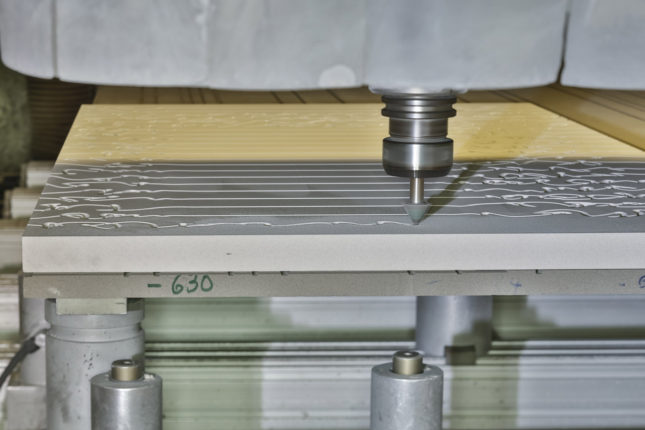
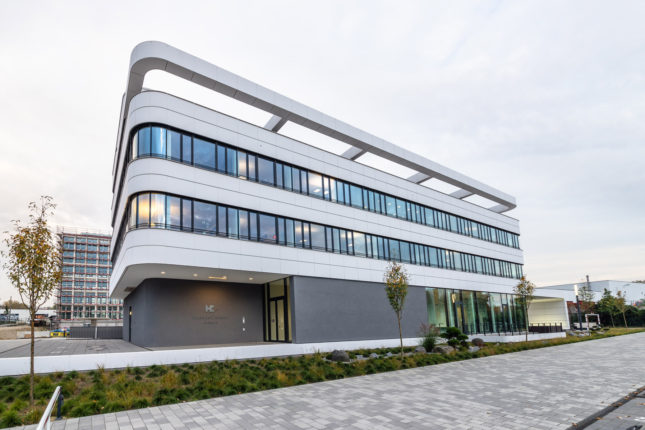
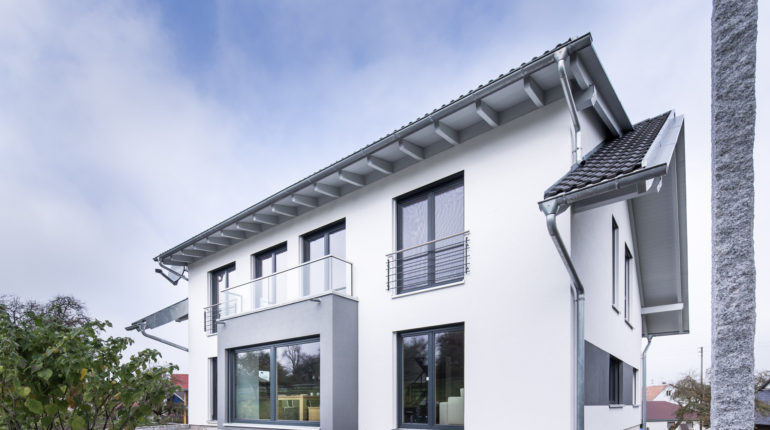
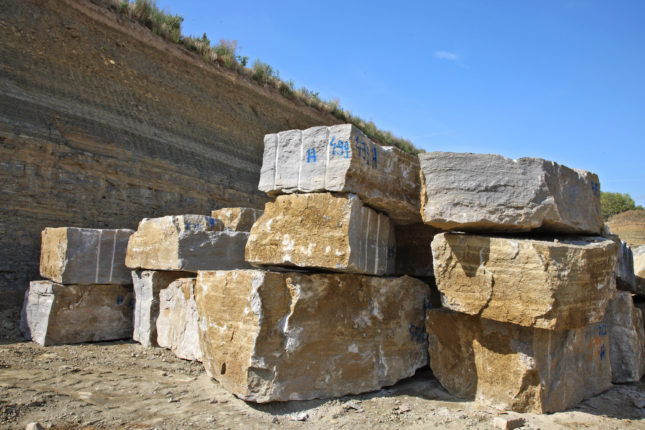
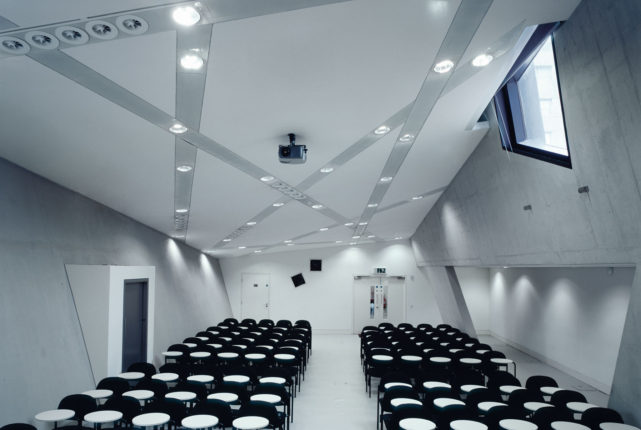
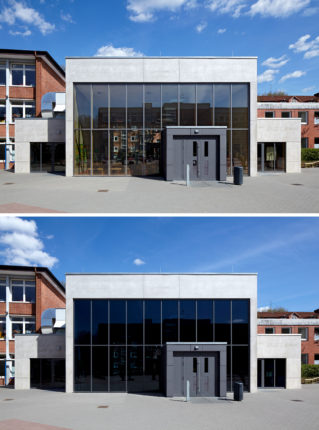
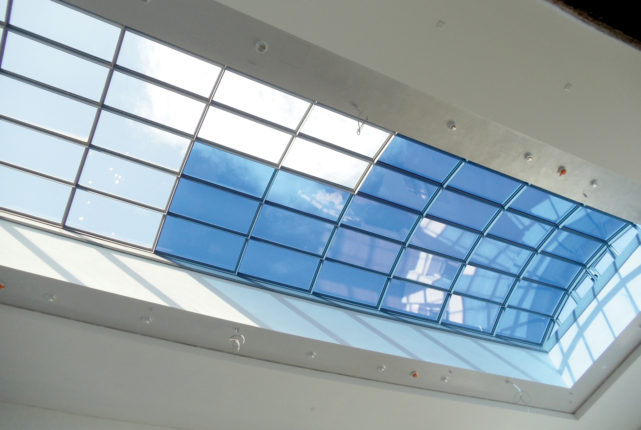
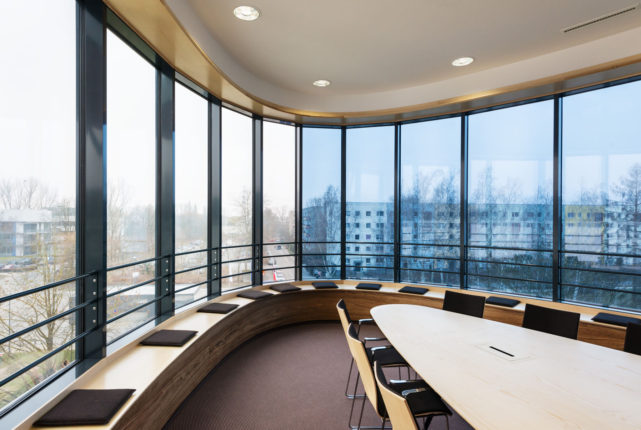

 Fire protection sliding doors with freewheel and folding doors of the new 2013 series: At BAU, Teckentrup presented innovative further developments for industrial doors.
Fire protection sliding doors with freewheel and folding doors of the new 2013 series: At BAU, Teckentrup presented innovative further developments for industrial doors.